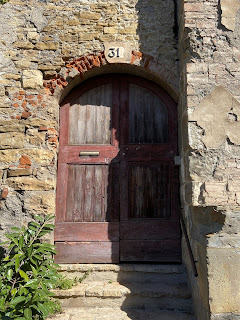What is the 40 Doors Project of Bergamo?
This project showcases interesting doors of Bergamo, Italy. In a series of posts, we'll show 40 different doors per post. And, each post has a theme that connects to doors. This post is the second in the series and its theme are the ideas in the book "A Pattern Language".
A Pattern Language
Main Entrance (110) The problem is how and where to place the main entrance of a building. Solution advice for this pattern is: "Place the main entrance of the building at a point where it can be seen immediately from the main avenues of approach and give it a bold, visible shape which stands out in front of the building."
This seems pretty obvious and makes sense. There are other patterns that are more thought provoking, like these two that we really like the spirit of.
Half-Hidden Garden (111) The problem: "If a garden is too close to the street, people won't use it because it isn't private enough. But if it is too far from the street, then it won't be used either, because it is too isolated." The solution is "Do not place the garden fully in front of the house, nor fully to the back. Instead, place it in some kind of half-way position which is half-hidden from the street, and half-exposed."
Light on Two Sides of Every Room (159) The problem is "When they have a choice, people will always gravitate to those rooms which have light on two sides, and leave the rooms which are lit only from one side unused and empty." Part of the discussion mentions that for a larger building one solution is to add a wrinkle in the building's edge to achieve the two directions – an architectural feature that we've noted but never could understand why it was pleasing.
People who tend to dislike the book say it's too idealistic, too opinionated. People who like it – and we count ourselves in that group – take the authors on their word: it's an alternative set of ideas for architecture and living. Take inspiration from it or not. That said, even though we agree with many of the patterns, there are a few that we don't agree with, such as centrally located bathing rooms (pattern 144).
So back to the question of the patterns and solutions revealed in the 40 doors project. The problem – following Pattern Language that the bigger palazzi doors are trying to solve – we would say is several-fold, in order of importance (based on our opinion):
- Protection. The problem of protection goes back thousands of years in a town like Bergamo. Many of the doors were built to withstand attacks and sieges, to protect the inhabitants of the palazzo from a hostile world. Even if an entrance door dates "only" from 1700s, the design pattern was influenced from hundreds of years earlier. Today, the threat these doors were built to withstand is nonexistent, but the pattern lives on because the buildings live on.
- Animals and transport. Many of the larger doors were meant to allow a carriage or cart through, possibly pulled by horses or other animals. As well, animals were often kept in the courtyards of the larger houses during the night. Passing those animals through a wide door is easier. We have to keep this use in mind even if today the only thing passing through these doors are owners walking dogs.
In our palazzo, Nunzia navigates her black Renault Twingo in and out the double doors - barely. She makes a series of maneuvers around centuries-old columns to slip the car in and out of a garage. When she comes back from a late night of buraco, she doesn't even try. We find the car in the middle of the courtyard the next morning.
- Projection of importance. The largest and more magnificent doors pictured are typically on principal routes to and from the upper city. For hundreds of years, all traffic passed on these routes. These would be the streets:
- Via Pignolo, connecting Bergamo to Venice.
- Via Sant'Alessandro, connecting Bergamo to Milan.
- Via Borgo Canale, connecting Bergamo to Como.
- Via San Lorenzo, connecting Bergamo to Val Brembana.
These four routes correspond to the four gates of Bergamo's Città Alta or Upper City. (There's a hidden fifth gate that was only used as an emergency escape.) Rich and powerful families built their houses on these routes to and from Bergamo to be seen. A big, grand door is a way of stating your family's importance.
- Privacy. The barrier between public and private is as valid today as it was when many of these doors were conceived. Yes, these doors work in this sense, but in many ways they are overkill as a solution.
- Aesthetics. It's hard to account for the impact of aesthetics on the shape and form of these doors. If we had to guess, we'd say some owners or their architects were involved with choices of doors, others copied existing patterns, and yet still others left it up to the craftsman.
Given these possible problems the doors were trying to solve, with protection, projection of importance, and animal-transport concerns, being the most important, the solution is obvious: formidable, wide doors. Doors that are obstacles, and require you to be let in, yet project importance. And indeed, this is what we observe for larger palaces.
Here we show doors of all types in Bergamo, mostly in historic areas so our visual data is skewed. Possible future work: could be to sort the doors by date built and see if there is a reduction in size and grandeur in recent times. Or, go to new construction zones and compare door patterns. Another dérive.









































No comments:
Post a Comment
All comments are moderated. If your comment doesn't appear right away, it was likely accepted. Check back in a day if you asked a question.